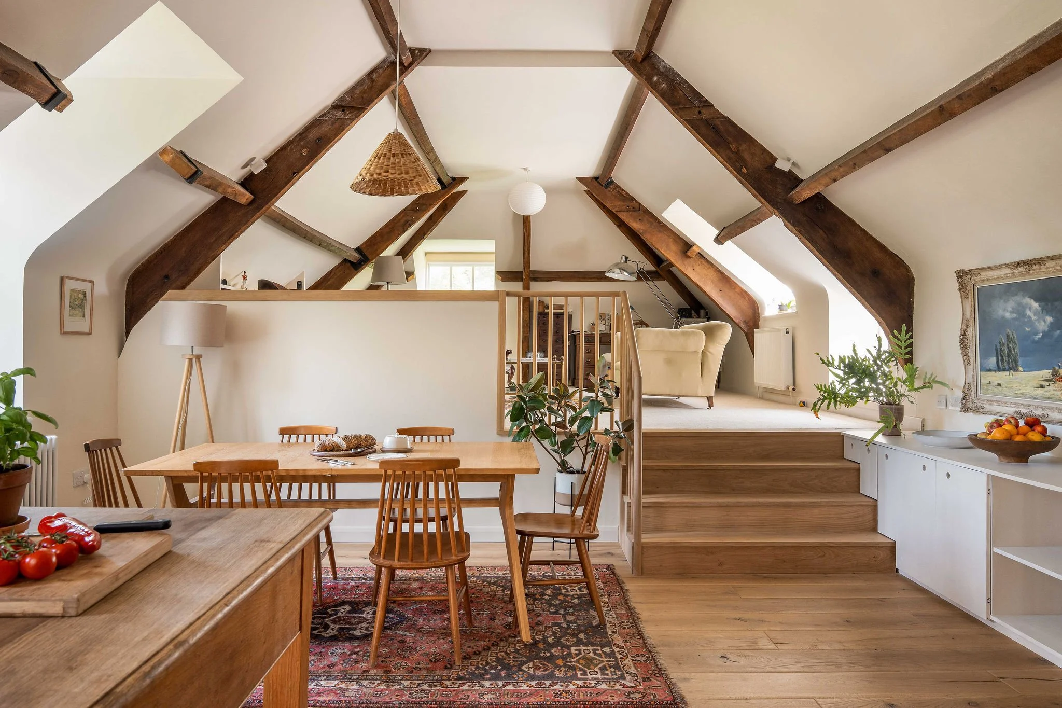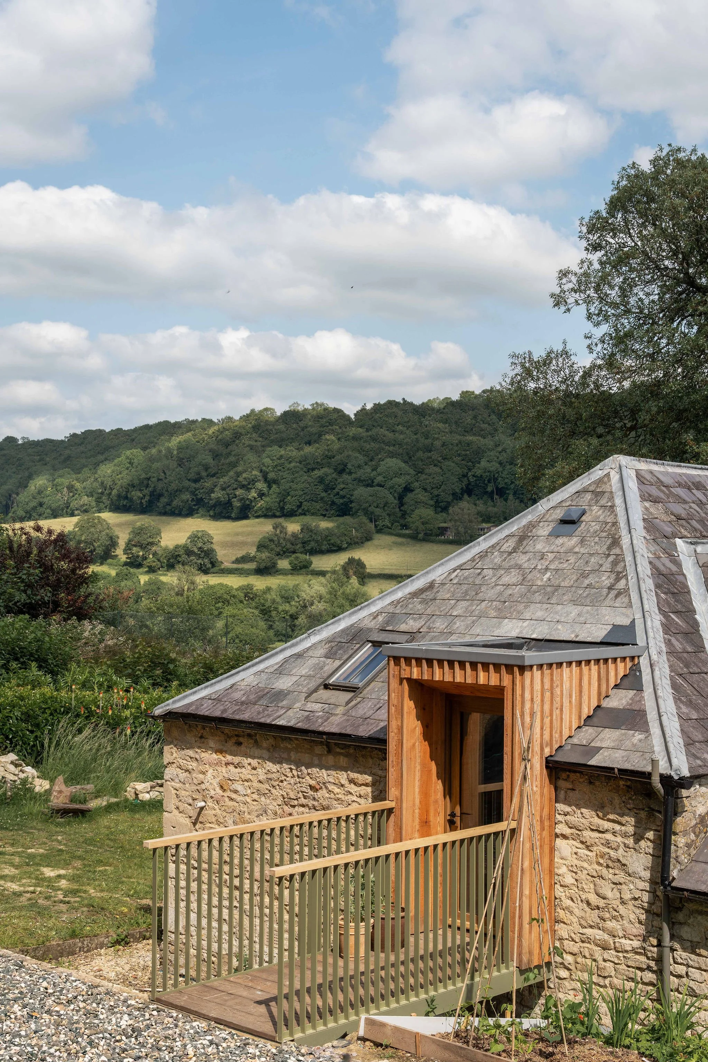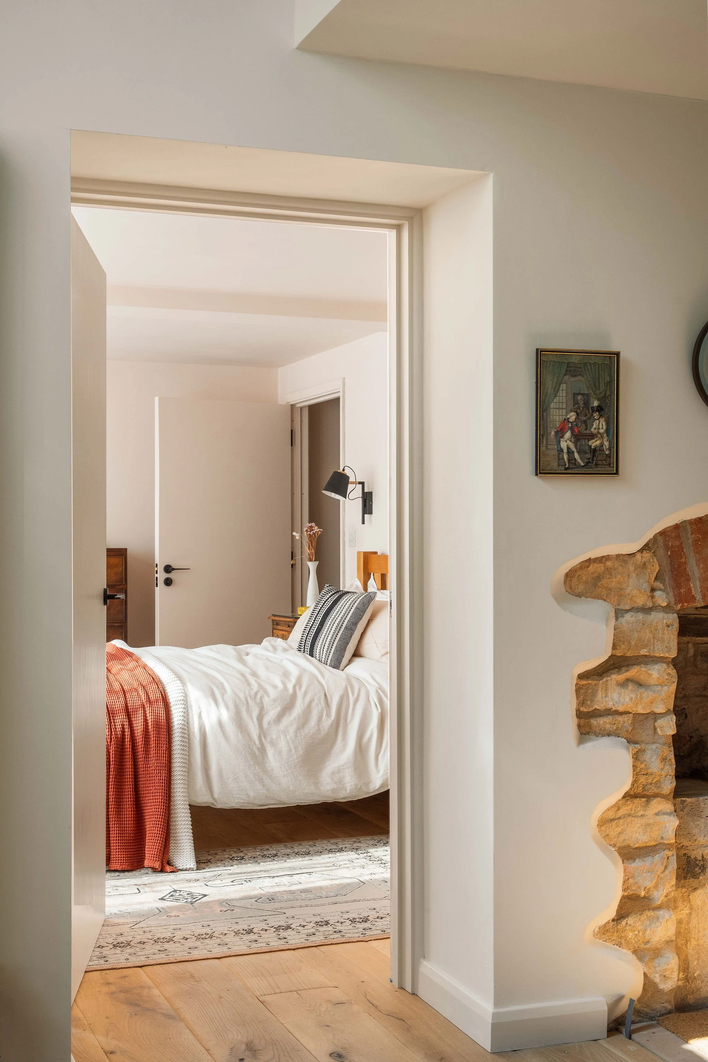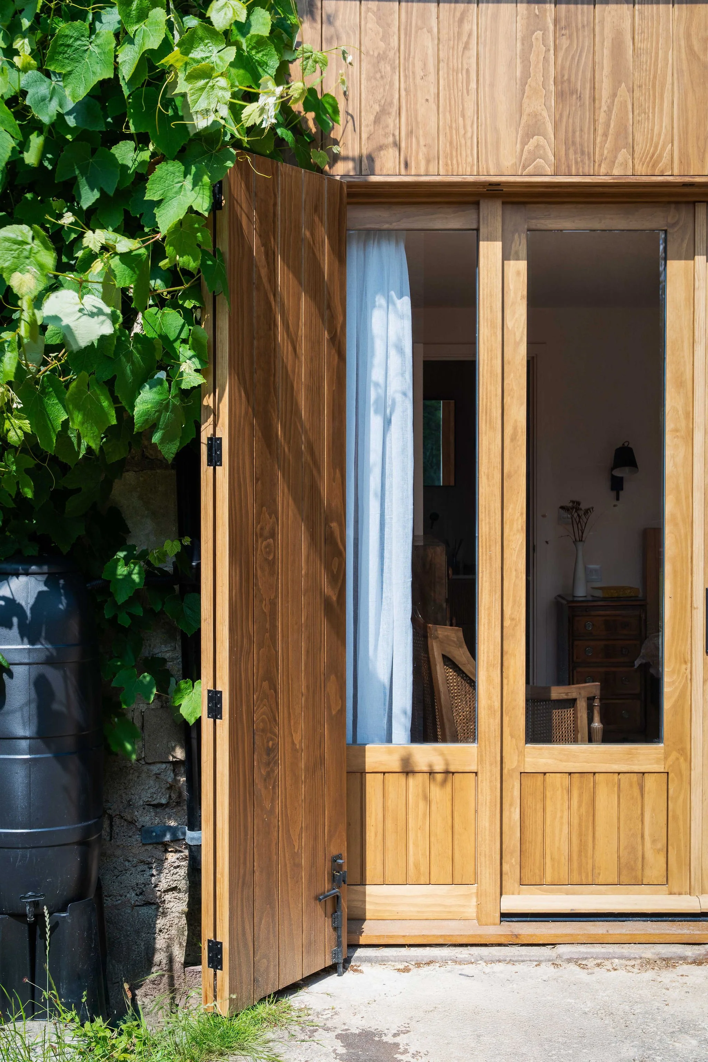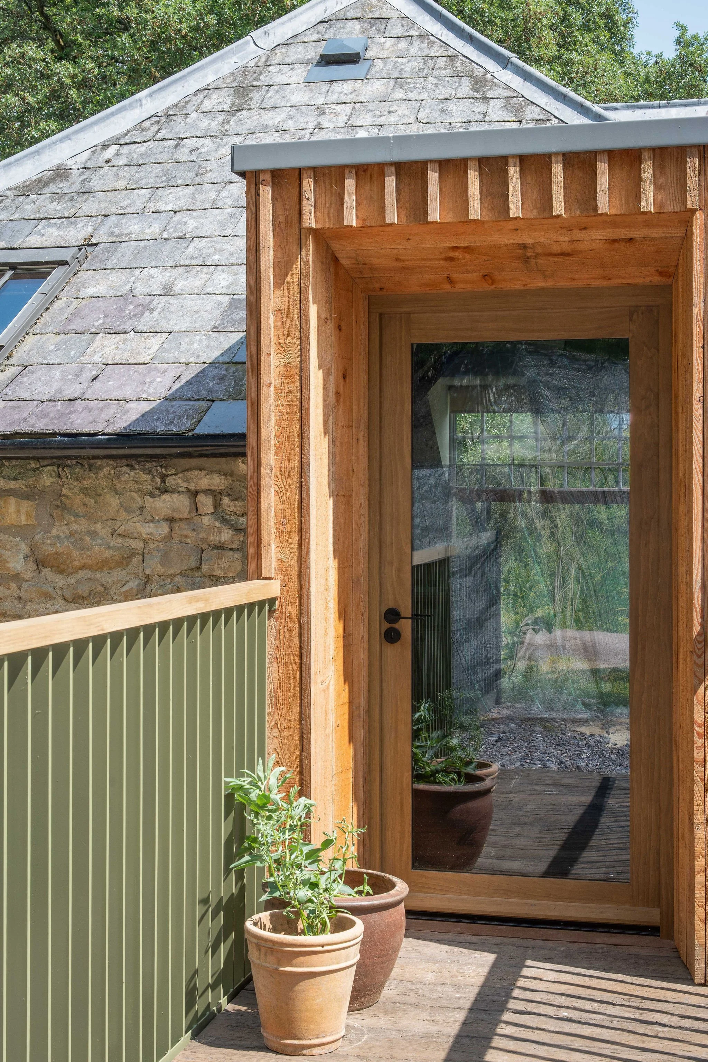THE COTSWOLD COACH HOUSE
Gloucestershire, UK
This sensitive reconfiguration of a Grade II* listed Coach House, situated within the Cotswolds AONB, enhances accessibility and comfort for our clients while preserving the building’s heritage.
Rather than extending the building, the design maximises the existing footprint by converting the ground-floor garage into a bedroom, adjusting internal levels for ease of movement, and providing a bridge linking the first-floor living spaces and terraced garden.
The new parts of the building sit distinctly as later additions while maintaining sensitivity to the existing building through a complementary choice of materials allowing legibility in the stages of development over the years.
Type: domestic
Stamp services: full architectural and design services
Status: completed 2025
“We had a great experience working with Toby and Katherine on our coach house project. We initially anticipated we would have to build an extension, however, with some clever design work, they were able to give us exactly what we needed by making more of the space we already had - saving both time and money. We had also not initially realised how much they could offer by way of support during the construction stage. We had a good relationship with our builder, but Toby and Katherine were always on hand to help translate some of the 'construction talk' so we were always aware of what was going on. We would recommend them!”
J&J
We provided our client with…
A significantly improved internal layout optimising the space they already had.
An additional bedroom with ensuite and walk-in wardrobe without having to add an extension and without compromising the other spaces.
A new interior with attractive and robust finishes giving a contemporary feel while maintaining and celebrating the building’s history.
A future-proof design catering to long-term accessibility needs by providing level access to the garden from the first-floor living spaces.
An open-plan interior maximising natural light in the living spaces.
A home with improved thermal efficiency built with sustainable, low-carbon materials.
Project sketchbook
We are always excited to hear about projects of any size.
Book a free call via the link below. We are happy to answer any questions you might have.

